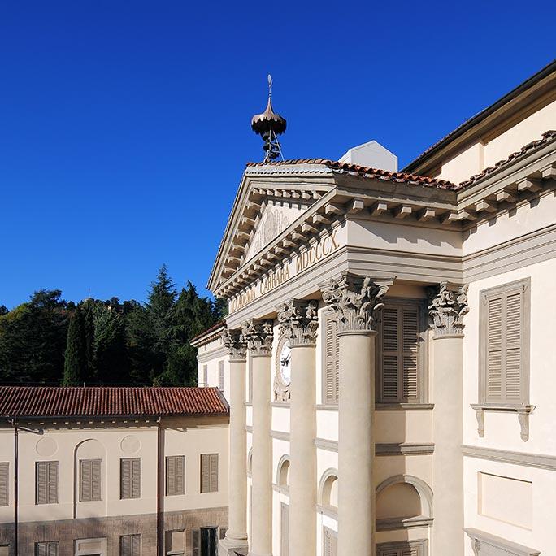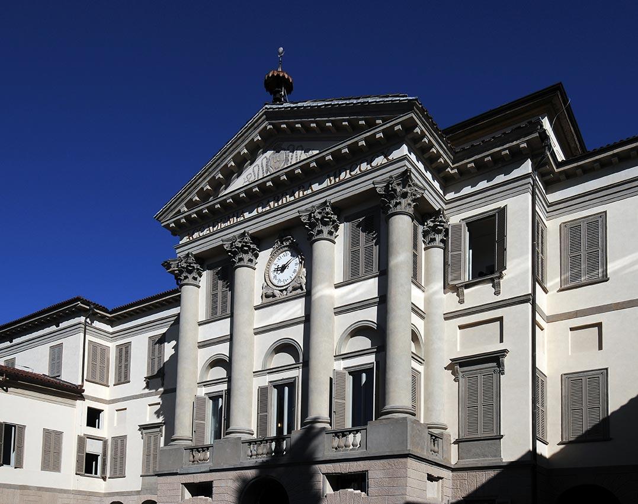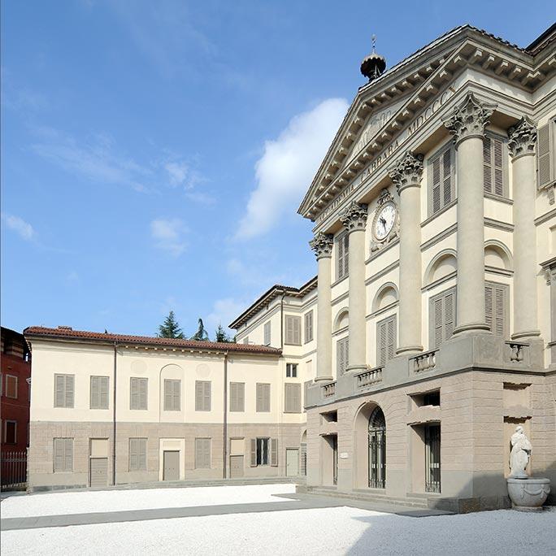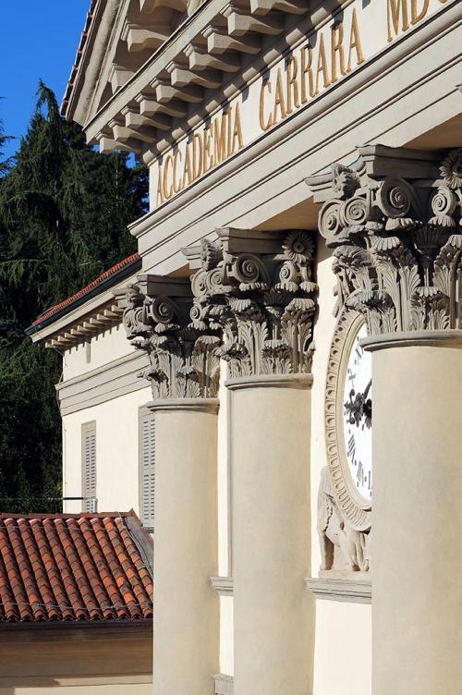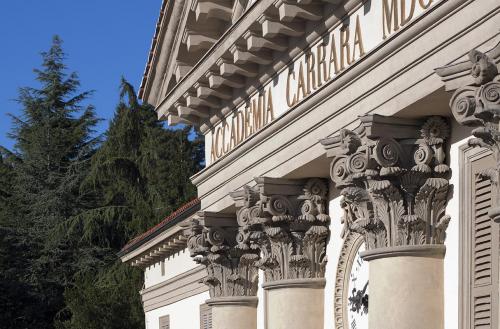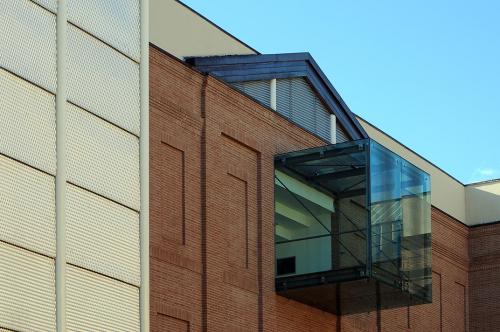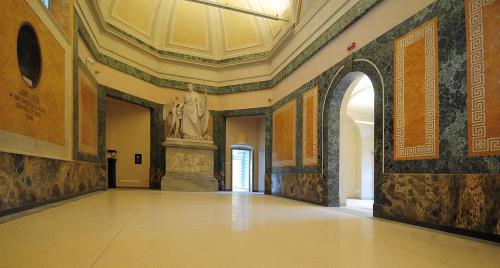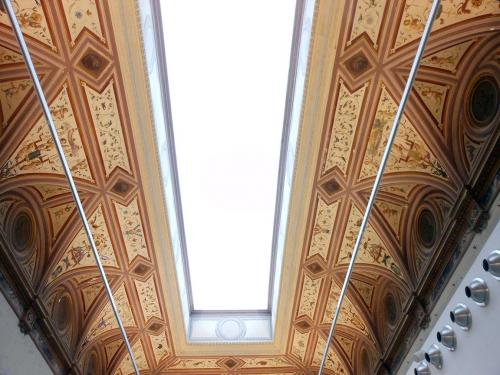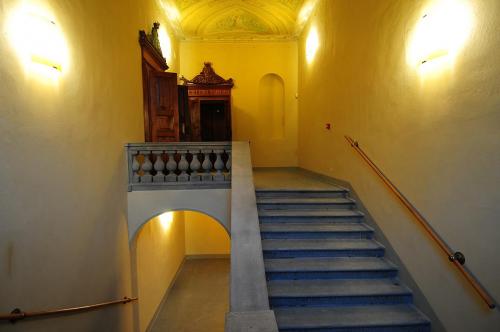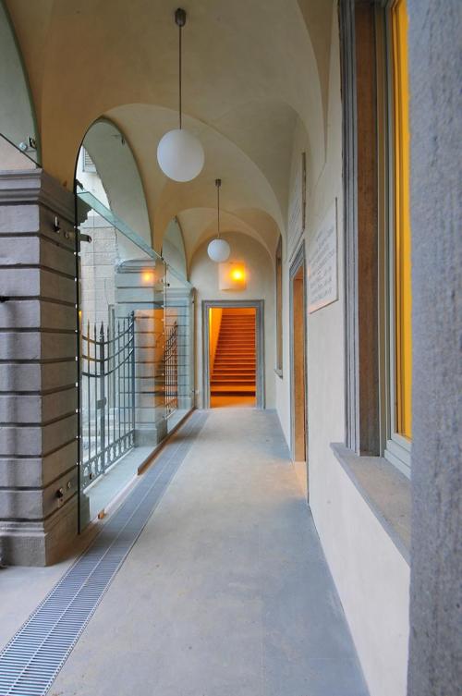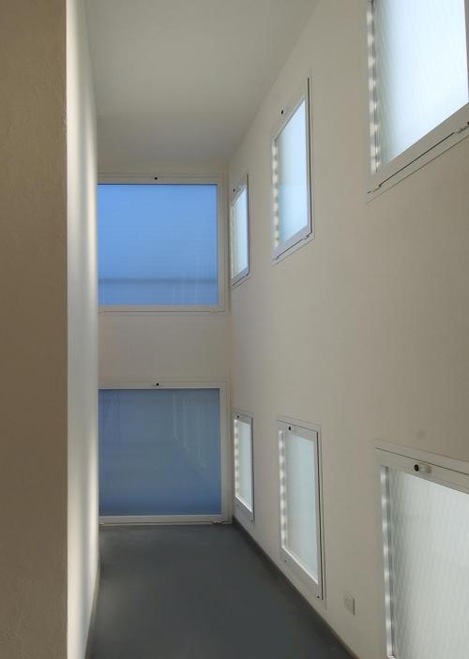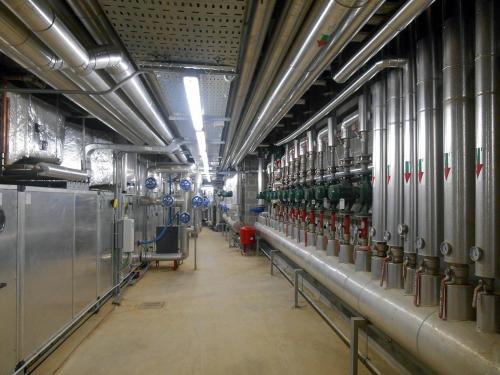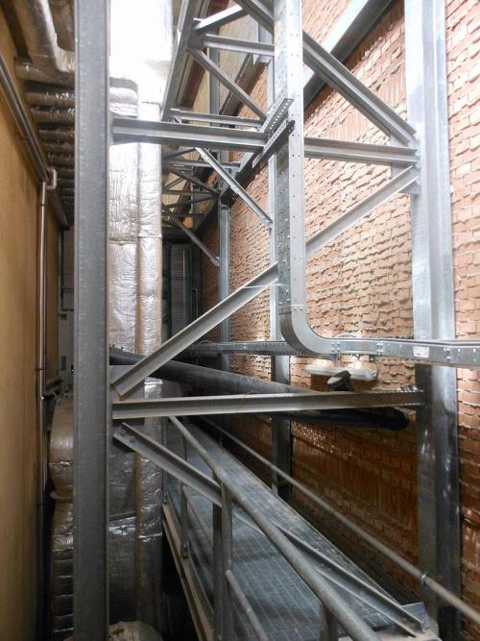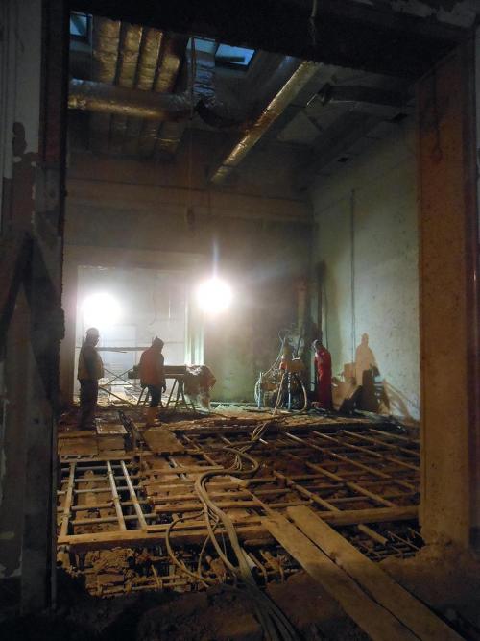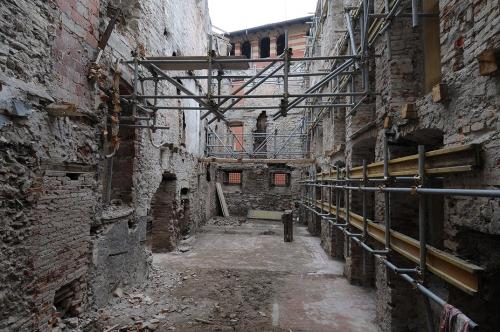architecture
Pinacoteca - Bergamo
Restauro ed ampliamento pinacoteca Accademia Carrara Bergamo
cantiere: 2008-2013
Le fasi di costruzione e di trasformazione della Pinacoteca dell’Accademia Carrara di Bergamo
I. La prima sede alla fine del Settecento
La Pinacoteca dell'Accademia Carrara rappresenta uno dei primi esempi italiani di palazzi progettati e realizzati con lo scopo specifico di essere sedi di collezioni e di scuole d'arte. La sua istituzione prende avvio a partire dalla seconda metà del Settecento quando, dopo la morte del padre Carlo, il conte Giacomo Carrara poté dedicarsi alla sua passione di collezionista. Nei decenni successivi emerse l’esigenza di trovare una sede per la costituenda collezione, che in seguito sarà ampliata e periodicamente rinnovata.
I.1 Acquisto e ristrutturazione della locanda La Campana
Nel 1775 Giacomo Carrara acquistò un vecchio stabile in Borgo S. Tommaso, già adibito a locanda, detto La Campana, per adeguarlo in modo tale che divenisse una prima sede della costituenda collezione. Era un edificio di dimensioni contenute situato in un contesto di modeste abitazioni, localizzato nel punto di arrivo della mulattiera, ancora oggi detta “la Noca” che permetteva un rapido collegamento fra la porta di S. Agostino e la città alta. L’area della locanda doveva essere costituita da due diverse fabbricati adiacenti e da un orto a questi annesso. A questo proposito così scrive Rosanna Paccanelli: «lo stabile denominato “la Campana” doveva […] comprendere non solo il piccolo edificio alla destra del cortile d’ingresso, poi convenientemente ampliato e adibito ad abitazione del custode e del Cancelliere, ma anche l’adiacente fabbricato a L (tradizionalmente attribuito a Gallizioli), successivamente adattato alle necessità della Galleria». Le indagini archivistiche della Paccanelli hanno permesso recentemente di ricostruire le vicende della costruzione in modo esaustivo.
I.2 Il progetto di Costantino Gallizioli
Il progetto fu affidato da Giacomo Carrara all’architetto bergamasco Costantino Gallizioli, che il conte conosceva e stimava. Al Gallizioli, che inizia la sua attività come falegname e intagliatore e che solo in seguito è conosciuto come architetto, sono da attribuire anche incarichi pubblici di una certa entità, come la facciata della chiesa della SS. Trinità o la loggia entro la chiesa della Maddalena. Del progetto di Gallizioli si conoscono due stesure, una prima, forse quella iniziale, costituita da una pianta del piano terreno (“primo piano” fuori terra) e da un rilievo su cui sono indicate ipotesi di progetto. Nel 1781, sotto il diretto controllo del Carrara, venne portato a termine e aperto agli studiosi il nuovo corpo dell'edificio dell’Accademia, perfettamen¬te rispondente allo scopo per il quale era stato progettato, ma di dimensioni per certi versi già carenti, perché il Conte non era riuscito nel frattempo ad acquistare gli altri terreni adiacenti alla Campana. Aveva perciò dovuto limitare l'ampiezza della Pinacoteca a sole 11 stanze, che potevano contenere appena 1277 delle 1430 opere della sua collezione, sebbene la sistemazione da lui stesso curata avesse sfruttato ai massimo lo spazio di-sponibile, accostando fra loro le tele senza incorniciarle e senza lasciare scoperto nes¬sun tratto di parete. Questa fase costruttiva iniziale pertanto assume un rilievo particolare perché parte dei locali dell’antica locanda e quindi una parte consistente della ristrutturazione di Gallizioli, poi inglobata da Elia, ancora persiste. E persistono ancora negli ambienti addossati al terrapieno quei fenomeni (umidità di risalita, aria insalubre) denunciati già ad inizio Ottocento ancora prima dell’intervento di Elia. L’anno successivo, nel 1782, il conte Carrara diede avvio anche alla Scuola di Pittura, che però prese a funzionare solo nel 1793: da allora l’istituzione assunse la duplice funzione di documentazione e di didattica che caratterizzerà l’attività dell’Accademia. Nel 1796 il conte decise di abbellire l’Accademia facendone decorare le volte con affreschi da parte di Federico Ferrario, poi distrutti con l’ampliamento di Simone Elia e del soffitto dello Scalone d’onore da parte di Bartolomeo Borsetti con un affresco ancora esistente. Nello stesso anno Giacomo Carrara morì, lasciando erede universale di tutti i suoi beni l’Accademia, che venne affidata ad una Commissarìa di cinque membri vitalizi di cui primo presidente fu la vedova del Carrara, Anna Maria Passi. La Commissarìa resse le sorti dell’Accademia per oltre centocinquanta anni, sino al 1958.
II. L’ampliamento dell’Accademia Carrara all’inizio dell’Ottocento
II.1 Il Concorso per l’ampliamento della sede dell’Accademia (1804-1810)
La sede dell'Accademia fatta costruire da Giacomo Carrara si rivelò subito un edificio «[...] troppo piccolo per esporvi tutte le opere e privo di un locale adatto alla scuola [...] ». Inoltre, come si è visto, la sua ubicazione, per una parte incassata nel terreno, rendeva molti locali umidi e inadatti alla conservazione delle opere. Per questi motivi la Commissarìa decise subito di acquistare una proprietà confinante, disposta ad est rispetto ai locali della Carrara, costituita da una vecchia casa con orto annesso e di procedere al rilievo dei fabbricati. Dopo la morte nel gennaio del 1804 di Marianna Passi Carrara, che aveva svolto un ruolo conservativo nei confronti dell’Accademia, anche forse nella memoria del defunto marito, già nel marzo 1804, concluse le trattative di acquisto della proprietà adiacente, vennero incaricati due dei Commissari, Marenzi e Caccia, di contattare architetti di loro scelta per richiedere progetti di ampliamento dell'edificio. Furono interpellati due architetti che operavano in quegli anni a Bergamo: Leopold Pollack e Simone Elia. Il primo, architetto celebre, che aveva a lungo lavorato con il Piermarini ed era stato architetto della Casa d’Austria, con il regime napoleonico aveva all’inizio spostato la sua attività dall’area milanese, verso la provincia, in particolare a Bergamo, dove aveva realizzato il Teatro sociale e dove in breve tempo era diventato l’architetto dell’alta borghesia e dell’aristocrazia. Il più giovane architetto bergamasco Simone Elia non aveva sicuramente i riscontri di Pollack e, pur essendo indirizzato, per formazione culturale verso il gusto neoclassico, vantava nel suo curriculum la sola realizzazione della chiesa della parrocchiale di Ranica.
II.2 Il progetto di Leopold Pollack
Del progetto Pollack si conoscono solo il disegno della pianta del piano terreno e la relazione allegata. Da questi elaborati è però possibile in qualche modo comprendere quale fosse il progetto dell’architetto viennese: veniva mantenuto il corpo centrale del preesistente edificio e, attraverso la riplasmazione della manica sinistra, già abitazione del custode, e la formazione di una manica simmetrica sul lato opposto, Pollack disegna un grande cortile centrale che diventa fulcro della composizione. La pianta conservata mette in evidenza come il loggiato a tre arcate edificato da Gallizioli sia mantenuto come elemento centrale della facciata e distribuisca i percorsi verso la Scuola, le abitazioni degli insegnanti e lo scalone che dà accesso ai piani superiori dove doveva essere localizzata la Pinacoteca. Intorno il progetto prevedeva «la ridefinizione di tutti gli spazi circostanti» (E. Manca), collegando gli edifici dell’Accademia al tessuto edilizio della città bassa e trasformando gli orti e i terreni incolti circostanti in un parco, che risaliva la collina verso la città alta.
II.3 Il progetto di Simone Elia
Del progetto vincitore si conoscono tutti i disegni utilizzati probabilmente per il concorso, anche se saranno in seguito in parte modificati per essere adeguati alle esigenze dei Commissari sia in fase preliminare, sia nel corso della costruzione. Sono noti pertanto le piante del piano terreno e del secondo piano (manca quella del primo piano), il primo e il secondo progetto della facciata principale, la sezione longitudinale e trasversale. Essendo evidenziate, come nel progetto del Pollack, con il nero le parti da conservare e con il rosso quelle da costruire, risulta evidente come Elia, adeguandosi alle richieste della Commissarìa, abbia conservato la manica sinistra e parte del corpo centrale del Gallizioli, in particolare lo scalone monumentale affrescato, il loggiato e gli ambienti retrostanti del primo e secondo piano. Viene però prevista la demolizione della manica a due piani rivolta verso est del fabbricato preesistente, dotata di scala indipendente (abitazione del maestro), per inserire, al centro del nuovo impianto, l’ingresso aulico della nuova fabbrica. In questo modo, con il prolungamento del corpo centrale e con l’inserimento di una seconda manica ortogonale speculare a quella sinistra, l’impianto risulta rigorosamente simmetrico. L’assialità del complesso edilizio è sottolineata dall’avancorpo con timpano che segna con evidenza la manica centrale a tre piani, dai loggiati speculari e dalle ali avanzate più basse, che racchiudono al centro, il cortile ad anfiteatro. Di conseguenza anche l’ingresso principale è aperto sull’asse centrale che dalla cancellata percorre il cortile, attraversa il vestibolo «decorato a statue» e raggiunge il grande salone, che, con le due stanze adiacenti, nel progetto doveva costituire il nucleo della statuaria del museo e della scuola. Infatti la sala posta al fondo della manica centrale, verso oriente, con banchi disposti a semicerchio, doveva essere usata per la Scuola dell’Accademia, mentre i due ambienti ricavati sul lato opposto erano adibiti a laboratorio per le sculture e i gessi. Le due ali o barchesse laterali a piano terra erano nel progetto riservate ad abitazione; quella sinistra, utilizzando la manica solo in piccola parte ristrutturata del Gallizioli, era, sul fronte rivolto verso il cortile, adibita ad abitazione del custode (come oggi), mentre quella opposta rivolta verso la collina era riservata al segretario. Sul lato opposto la manica era adibita ad abitazione degli insegnanti. Il primo piano era in parte utilizzato per il completamento delle scuole e delle abitazioni degli insegnanti e in parte era occupato dagli uffici amministrativi, cioè dalla sala di Consiglio della Commissarìa e l’archivio, mentre erano dedicate alla Pinacoteca solo le undici stanze del primo piano. Il risultato complessivo risponde alle esigenze dell’Accademia, anche se l’area disponibile per la Pinacoteca risulta piuttosto contenuta. Solo le fronti della facciata principale (che nel primo progetto avevano logge su tutti i piani completamente arcate, ridotte nel secondo progetto ad una sola arcata per piano), con le statue previste sulle coperture e nelle arcate, gli apparati decorativi dei timpani e delle trabeazioni e ancora l’imponente recinzione in muratura, sembrano non rispondenti agli obiettivi che si erano proposti i Commissari.
II.4 Varianti al progetto di Simone Elia (1805-1808)
L’iter per l’approvazione del progetto durò circa tre anni, dal gennaio del 1805 all’inizio del 1808. In questo periodo furono introdotte al progetto di Simone Elia diverse varianti. Infatti se l’impianto planimetrico del progetto aveva convinto i Commissari, le decorazioni sovrabbondanti della facciata, anche per questioni finanziarie, furono giudicate superflue e cassate. Inoltre, secondo il principio della massima semplificazione e contenimento dei prezzi, ancora prima dell’inizio dei lavori, nei primi mesi del 1808, vennero introdotte ulteriori varianti orientate a migliorare la funzionalità degli spazi interni. La prima e più importante consiste nella eliminazione al primo e secondo piano delle logge aperte sulla facciata. Questa variante, anche se sacrificava l’effetto plastico della facciata, migliorava notevolmente la funzionalità interna delle stanze. La seconda consiste nella eliminazione del muro che divideva a metà il salone del secondo piano, per avere a disposizione un grande locale di rappresentanza e la riduzione dei passaggi che da quest’ultimo immettevano al gabinetto antistante, per integrare la superficie disponibile delle pareti.
II.5 La costruzione della fabbrica (1808-1813)
Nel marzo del 1808 i lavori affidati al capomastro Giuseppe Augustoni e diretti da Simone Elia ebbero inizio. La durata dei lavori era prevista di quattro anni: nel primo anno erano previste la realizzazione del rustico del corpo centrale e le demolizioni, nel secondo la costruzione dell’ala destra, nel terzo le intonacature interne, nel quarto le rifiniture dell’ala della ex Campana e la rettifica della parete meridionale. Ma già nel 1809, dopo la realizzazione dei rustici del corpo centrale, i Commissari avevano chiesto di inserire, in sostituzione delle finestre, nel salone e nel gabinetto antistante del secondo piano, delle lanterne. Questo secondo «il criterio di illuminazione dall’alto che si accordava ai più moderni criteri museali neoclassici, già adottati per Brera e per il Louvre». Il raccordo fra le pareti e la lanterna fu realizzato con l’inserimento di lunette decorate il cui progetto fu realizzato in gara dall’Elia e da Bianconi, professore di architettura all’Accademia Carrara. Agli stessi architetti furono anche richiesti, nel 1811, progetti per la modifica del cortile di ingresso, ritenuto dai Commissari non sufficientemente ampio e non idoneo a consentire una visione diretta dell’edificio. I lavori proseguirono ancora nel 1812 e nel febbraio del 1813 l’edificio dell’Accademia venne dichiarato concluso e ufficialmente collaudato. Ma i lavori di adeguamento e modifica proseguirono sino al 1820 e anche oltre se il pavimento del salone centrale, a piano terreno, fu completamente rifatto perché il precedente, per questioni di umidità, era reso impraticabile. Inoltre con l’istituzione della Scuola di Architettura avvenuta nel 1810, fu necessario reperire locali idonei, trovati provvisoriamente in una stanza dei piano terreno, originariamente destinata alla collezione gessi e disegni.
III. Le ristrutturazioni dell’Accademia Carrara nell’ Ottocento e Novecento
III.1 La decurtazione del nucleo della raccolta Carrara (1835) e l’ampliamento dell’ala destra (1843)
Il nucleo originario delle opere del conte Giacomo Carrara fu seriamente decurtato quando, per sfoltire il patrimonio della Galleria, la Commissarìa mise all’asta oltre 2000 dipinti. Questa operazione diede frutti sicuramente limitati e portò al depauperamento delle due raccolte iniziali, la raccolta Carrara e la raccolta Orsetti, ma soprattutto alla grave dispersione del patrimonio sei-settecentesco, conseguente all’avversione che la cultura neoclassica portava per le opere del periodo barocco e rococò. La prima fase di ristrutturazione risale al 1843, quando sul lato est della barchessa destra vennero addossati due locali, uno a piano terreno, uno al primo piano, edificati su un lotto acquistato nel 1816, ma poi per lungo tempo lasciato inutilizzato. Entrambi questi locali vennero inizialmente utilizzati per l’abitazione del professore di pittura ed in seguito integrati ai locali della barchessa.
III.2 L’inserimento della Raccolta Lochis (1859-66)
Dopo la morte del Conte Guglielmo Lochis, nel 1859 entrava a far parte della Galleria la sua raccolta costituita da 241 pezzi selezionatissimi che costituirono il nucleo più importante della Pinacoteca. Gugliemo Lochis aveva costituito, con rigore scientifico, una raccolta pittorica di alto valore storico, in precisa alternativa alla rassegna da amatore fornita dall’Accademia Carrara. L’acquisizione da parte del comune di Bergamo e la fusione delle due raccolte, Carrara e Lochis, permise di costituire, come scrive Francesco Rossi, una delle più complete gallerie italiane di provincia.
III.3 L’inserimento della Raccolta Morelli (1891-92)
Per la collocazione della Raccolta del senatore Giovanni Morelli all’interno della pinacoteca dell’Accademia furono destinate le due sale terminali del corpo centrale del secondo piano adiacenti al Salone d’onore e poste di seguito alle sale della Raccolta Carrara. I lavori di ristrutturazione furono affidati a Giovanni Cominetti, professore di architettura della Scuola dell’Accademia. I lavori comportarono l’apertura di due grandi lucernari, collocati a soffitto di ogni sala all’altezza di circa sei metri dal pavimento.
III.4 La costruzione della nuova sede per la Scuola di Pittura sul retro della Pinacoteca e la risistemazione delle collezioni del 1912 e del 1924
Fino a questi anni la Pinacoteca e la Scuola convissero negli spazi del palazzo neoclassico realizzato da Simone Elia, ma le numerose donazioni che si erano nel frattempo susseguite (alla raccolta Carrara si erano accostate in un primo tempo le collezioni Orsetti, quindi le collezioni Lochis e Morelli e nel 1900 quella di Francesco Baglioni) avevano convinto la Commissarìa a prevedere la costruzione di un apposito edificio per la Scuola di Pittura che venne realizzato nel 1912 in un’area libera sul retro della Pinacoteca. In questo modo fu possibile destinare tutto l’edificio neoclassico alla Pinacoteca e ai locali di servizio. In questo modo la Commissarìa fu in grado di procedere al riordino delle raccolte che fu affidato a Corrado Ricci.
IV. L’ ampliamento della Pinacoteca e il nuovo ordinamento delle opere (1952-58)
Durante gli eventi bellici, all’inizio degli anni Quaranta, tutte le opere di maggior pregio furono trasferite in depositi protetti e ricollocate nella Pinacoteca solo nel primo dopoguerra. Nel 1948 un numero molto alto di opere fu destinato alla mostra Kunstschatze der Lombardei tenutasi a Zurigo dall’ottobre del 1948 alla primavera del 1949. La quota ricavata da questa manifestazione insieme ad altri contributi pervenuti da società cittadine permise di sopperire ai lavori di restauro dell’edificio più urgenti e alla sistemazione dell’interno di alcune sale. Ma la cultura museale del tempo, secondo le esperienze che andavano maturando nelle maggiori pinacoteche italiane, da Milano a Pisa, Firenze, Napoli, richiedeva un totale riordino delle raccolte e una maggiore selezione delle opere per la loro valorizzazione. A questo proposito, nella relazione di Luigi Angelini, presidente della Commissarìa, è documentato come nel marzo del 1952, in accordo con la Soprintendenza alle Gallerie (prof. Wingens), la Commisarìa Carrara e gli Enti cittadini, venne commissionato all’arch. Portaluppi, progettista del riordino delle Gallerie di Brera, uno studio per il rinnovo radicale delle vecchie sale del secondo piano del museo. Lo studio, sulle indicazioni di quanto realizzato a Brera, prevedeva l’aggiunta di nuove sale a quelle che già esistevano sul prolungamento della barchessa sinistra, l’inserimento di lucernari, la formazione di nuovi impianti di riscaldamento e di illuminazione. L’importo delle opere fu stimato pari a cinquanta milioni, la metà dei quali poteva essere a carico dello Stato. Per questo fu necessario modificare lo statuto dell’Accademia e trasformare l’ente dell’Accademia da ente privato in ente morale. La costruzione della nuova manica aggiunta e l’allestimento delle sale del secondo piano fu curata, in accordo con l’architetto Piero Portaluppi e la Soprintendenza alle Gallerie, dall’architetto bergamasco Nestorio Sacchi e fu realizzata, in lotti successivi, dalla fine del 1952 al 1955. Secondo le tecniche museali più aggiornate, i pavimenti furono sostituiti e dotati di riscaldamento a serpentina: verso le pareti furono finiti in marmo e nei campi centrali in legno posato a spinapesce. I soffitti furono realizzati o ricondotti a soffitto piano ed i singoli vani furono illuminati da luce naturale mediante grandi lucernari vetrati, rotondi o rettangolari, sostenuti da travature metalliche inserite nel sottotetto. Uno zoccolo in marmo perimetrava i pavimenti e i contorni lineari delle passate mentre le tinte di ogni ambiente, tenute su toni chiari, vennero armonizzate sala per sala con le opere esposte. La prima fase dei lavori ebbe inizio nell’autunno del 1952 e comportò al secondo piano l’aggiunta di quattro nuove sale a quelle che già esistevano sul prolungamento della barchessa sinistra e il totale rinnovo di quelle esistenti. Su questa manica furono così disponibili dieci sale poste in successione che furono allestite con opere di fine Trecento sino a tutto il Cinquecento compreso. Questa prima fase di riallestimento della Pinacoteca fu inaugurata in occasione del terzo Congresso dell’ICOM (Consiglio Internazionale della Direzione dei Musei) tenutosi a Bergamo nel mese di luglio del 1953. Nell’anno seguente, e ancora nel 1955, sempre al secondo piano, vennero sistemate le altre cinque sale del secondo braccio della Pinacoteca, quelle corrispondenti alla fronte del palazzo neoclassico. Qui vennero collocate le opere pittoriche del Seicento e Settecento. Dopo il 1958, anno in cui l’amministrazione pubblica assunse l’onere della gestione della pinacoteca, fu possibile concludere questa importante fase di ristrutturazione, gestita nel riordino delle opere, sempre da Fernanda Wittgens con Franco Russoli.
V. Intervento sulle coperture (1978) e il restauro di parte della facciata (1985)
Nel 1978 si è proceduto alla “ricopritura” dei tetti e nella stessa occasione l’intervento ha comportato il rifacimento o la sistemazione del coronamento in rame del timpano e di tutti i canali di gronda. I lavori di restauro delle facciate esterne su piazza Carrara iniziano il 10 giugno 1985 per opera degli architetti Alberto Moreschi e Ferruccio Innocenti.
V.1 Nuovi spazi con la ristrutturazione del Monastero delle Servite (1991)
Di fronte, sul lato opposto della Piazza Carrara, è collocato il complesso del monastero delle Servite, ristrutturato a partire dal 1991 su progetto di Vittorio Gregotti dove sono state collocate la Direzione del Museo e la Biblioteca. Nello stesso complesso è stata realizzata la Galleria d’Arte Moderna e Contemporanea della città di Bergamo (GAMEC).
VI. La situazione della Pinacoteca prima dell’apertura del cantiere (2008)
La fabbrica della Pinacoteca ancora oggi documenta, in modo diversamente visibile, tutte le fasi di ristrutturazione e ampliamento promosse per adeguare l’edificio alle esigenze di spazio che il continuo accrescersi delle collezioni ha sempre sollecitato. Questo a partire dalla prima sede, evidenziata dallo scalone e dagli ambienti di servizio (ancora, come allora, segnati dall’umidità) presenti sul lato occidentale dell’edificio, all’ampliamento di Simone Elia, che caratterizzò la fabbrica nella forma attuale, agli adeguamenti realizzati fra Ottocento e Novecento per ospitare le raccolte. Determinante, dopo la costruzione della nuova sede per la Scuola di Pittura, l’ampliamento degli anni Cinquanta, funzionale alla cultura del tempo, che caratterizza tuttora la Pinacoteca, pur con ulteriori integrazioni, come la donazione della collezione di sculture di Federico Zeri (2000) e l’apertura, avvenuta nel 2005, al primo piano, della sezione dedicata alla pittura dell’800. L’adeguamento della cultura museale e l’affinarsi delle tecniche, insieme al degrado della fabbrica, impongono ora nuove fasi di intervento, che insieme alla conservazione e reintegrazione dell’immagine dell’edificio Ottocentesco - l’Accademia storica - forniscano un’adeguata risposta alle esigenze, ormai non dilazionabili, di riqualificazione dei locali e degli allestimenti.
VII. Il cantiere di restauro (2008-2013)
Il progetto di restauro e ampliamento, curato da Aimaro Isola e Luca Moretto [con la società di ingegneria ICIS di Torino (mandataria), con Maurizio Momo, con Mascheroni Associati per gli impianti, e Donato Musci per le strutture], è stato redatto tra il 2002 ed il 2007 (2002 primo progetto; 2006 secondo progetto; 2007 terzo progetto), mentre il cantiere, apertosi nell’autunno del 2008, si è concluso nel 2013, sotto la direzione dei lavori di Luca Moretto. Appaltatore l’Ing. Claudio Salini S.p.A. (poi ICS S.p.A.) con Luzzana Restauri. Il primo progetto, il più esteso per spazi e funzioni, prevedeva il raddoppio del corpo centrale e della manica lunga verso il giardino interno, con grandi superfici vetrate ed un colonnato a sostegno del tetto. Il secondo progetto, era invece prevalentemente ctonio, con schegge di cristallo ad illuminare le sale sotterranee, ed un padiglione per la didattica emergente nell’area verde a monte, tutt’ora inedita e inaccessibile. Il terzo progetto, realizzato, partiva dalla constatazione che la Pinacoteca era inadeguata sia dal punto di vista funzionale che edilizio e strutturale, e fuori norma sia sul fronte antincendio che di superamento delle barriere architettoniche. Il corpo principale era inoltre privo di facciata verso il giardino di monte, prospetto sul quale erano inoltre addossate alcune superfetazioni. Il plesso museale, tutelato dalla Soprintendenza per i Beni Architettonici e per il Paesaggio di Milano (e le aree esterne dalla Soprintendenza per i Beni Archeologici della Lombardia), era comunque inserito in un contesto ambientale di pregio (Borgo San Tomaso), ai piedi della porta di Sant’Agostino di Città Alta, in adiacenza alle Muraine. Con diversi gradi di intensità si è intervenuti su tutto l’edificio della Pinacoteca e delle aree esterne. La risposta ai temi posti dalla committenza, che si sono evoluti lungo un arco di cinque anni, si è articolata in due fasi: la prima, operativa, della quale si è aperto il cantiere, la seconda, in nuce, con: gli allestimenti delle sale; il completamento dei restauri; l’ipotesi dell’apertura al pubblico del parco verso monte (un ambiente straordinario da sempre del tutto inaccessibile ed inedito); l’introduzione di servizi per l’infanzia, e la realizzazione di una caffetteria e di un bookshop. Nella prima fase d’intervento, che ha interessato una superficie di oltre cinquemila metri quadrati, è stato realizzato: il recupero a spazio espositivo della barchessa di sinistra, la Campana; la realizzazione di una area tecnologica ipogea (con sistema top-down) e di una quinta sul fronte verso il cortile a nord (l’intervento più evidente in esterno), al fine di mascherare, di schermare ed agevolare la distribuzione degli impianti, limitandone l’impatto interno realizzando le dorsali ed i rami primari dei canali all’esterno della scatola storica del museo; l’aggiornamento di tutti gli impianti elettrici e speciali e l’introduzione del controllo microclimatico delle sale; la nuova copertura coibentata con rivestimento esterno in lastre di zinco-titanio della manica lunga, ed ivi la realizzazione di un sistema fondale con micropali (messi in opera dall’interno); la formazione di contropareti isolate nelle sale del secondo piano, la sostituzione di tutti i pavimenti con formazione di quelli nuovi in seminato alla veneziana, il restauro delle facciate neoclassiche e delle decorazioni di alcune sale storiche, e molto altro. La quinta tecnologica, che con il tempo verrà ricoperta di verde vegetale, è pretesto per far meglio dialogare l’edificio con il contesto - il giardino - nel quale si inserisce: è idealmente lo stesso giardino che prosegue in verticale, costituendo la facciata che – verso nord – l’Accademia non ha mai avuto. Si trattava di completare la manica antica inserendo un corpo nuovo. Il rapporto di continuità con l’esistente non è sufficiente però a giustificare gli effetti del mimetismo: un mimetismo che induce spesso ad usare gli stessi materiali ma in modi e con finalità diverse, oppure lo stesso disegno con diversità tipologiche e tecnologiche. E’ importante la capacità di adattarsi ad una situazione nuova. In questa prospettiva la quinta ha un partito architettonico che è memore con leggerezza della facciata eliana, traducendone i caratteri spaziali in forma quasi bidimensionale; un apparato dall’apparenza “non-finita”, un cantiere in itinere, rovina restaurata nella quale l’edera si arrampica addolcendo il passaggio dall’artificiale al naturale: architettura come paesaggio. Un parallelepipedo di vetro trasparente sfonda la quinta verso la scuola d’arte e, sospendendo i visitatori sul giardino, li rende partecipi di questo spazio ritrovato. Il loro sguardo può arrivare così, attraverso il verde, all’edificio che ospita i locali dell’accademia che non si trova più, come invece in origine, nello stesso palazzo della pinacoteca. Nella manica lunga, destinata alle collezioni permanenti, viene aperta una veduta sul parco ad ovest del museo, con affaccio sulla città alta (temporaneamente tamponata per esigenze espositive). In questo modo la città alta ed il contesto ambientale divengono essi stessi opera “aperta” del museo. La luce nelle sale viene ricondotta, con la chiusura dei lucernari, al controllo artificiale. La percezione visiva del tempo viene valorizzata con alcune aperture puntuali verso l’esterno, che interrompono la monotonia dell’illuminazione elettrica, accentandone le vedute. In sintesi, la riqualificazione degli spazi interni della pinacoteca avviene con mano leggera e flessibile, avendo a mente le proprietà dell’attrezzabilità, della funzionalità, della controllabilità, della manutenibilità, dell’accessibilità, della riconoscibilità, tali da permettere di aggiornare gli allestimenti al mutare delle esigenze espositive, sia di quelle legate alle esposizioni temporanee che di quelle permanenti. Si tratta, alla fine, di fondare i segni del progetto nella storia di questo luogo, con una visione contemporanea e contingente capace di rispondere alle nuove esigenze espresse dalla committenza. Per l’elemento nuovo, la quinta tecnologica, rinunciamo ad un architettura eclatante e chiassosa, affidando ai colori che assume la natura durante le diverse stagioni, ed al suo mutare nel tempo, il compito di disegnare lo spazio. Per dotare il museo di impianti adeguati agli standard internazionali, verso il giardino è stata costruita una grande centrale tecnologica ipogea; fuori terra si eleva una quinta, atta a mascherare le nuove dorsali impiantistiche ed a completare il fronte nord dell’edificio, rimasto incompiuto.
Il cantiere in sintesi
Barchessa Occidentale
Della Barchessa occidentale sono state mantenute solamente le facciate (che sono state restaurate) ed i muri di spina; tutti i tramezzi interni, i solai e le scale preesistenti sono stati demoliti al fine di ricreare delle nuove sale di più ampio respiro ed in quota con i piani del corpo centrale. Le murature perimetrali e di spina sono state consolidate con interventi di cuci-scuci e con il rinforzo armato mediante reti chiodate e betoncino. Un nuovo tetto, con struttura in carpenteria metallica, copre l’edificio. Le fasi di demolizione sono state precedute dall’installazione di un ponteggio strutturale. I pavimenti sono stati realizzati in seminato alla Veneziana, senza soluzione di continuità, su sistema radiante. Al piano terreno sono state consolidate le fondazioni e realizzato un vespaio. Tra il piano terreno ed il primo, per accedere al livello intermedio un balcone esistente verso monte, è stato introdotto un ballatoio-scala con pareti vetrate. I serramenti interni sono stati sostituiti; le persiane sono state restaurate.
Manica lunga
La manica lunga è stata dotata di fondazioni, operando dall’interno con una articolata e complessa trama di micropali, e parzialmente dall’esterno, con la formazione di pali di grande diametro. Sopra le strutture di fondazione è stato formato un vespaio e posato il sistema di riscaldamento/raffrescamento radiante a pavimento. Le murature perimetrali sono state prima consolidate e rese solidali al nuovo sistema fondazionale e poi coibentate dall’interno con contropareti isolate rivestite di pannelli di fibrogesso. Si è provveduto alla chiusura di tutte le aperture zenitali (per migliorare, con l’utilizzo di luce artificiale, la resa espositiva delle opere in mostra) e la sostituzione del manto copertura con realizzazione di una nuova struttura sovrapposta a quella esistente, e costituita da capriate in carpenteria metallica, di sagoma identica a quelle esistenti, con manto realizzato in zinco-titanio su tavolato posato su lamiere sandwich coibentate. La ristrutturazione ha previsto inoltre la realizzazione della nuova pavimentazione in seminato alla Veneziana e la controsoffittatura delle sale con lastre di cartongesso nelle quali sono opportunamente integrati gli impianti di illuminazione e di ventilazione. Un ulteriore corpo scala è stato costruito a nord della manica lunga, sia per garantire adeguate vie di fuga nel rispetto della normativa antincendio, sia per consentire il collegamento fra il cortile ed il piano secondo dell’edificio. Una sala è dotata di un bow-window (temporaneamente tamponato per esigenze espositive) che apre la vista sul giardino di monte e la Rocca di Sant’Agostino.
Corpo centrale
Il piano terreno della Pinacoteca Carrara, fulcro dell’intero complesso, conferma la sua centralità ed importanza. Le sale interne sono state restaurate e dotate di riscaldamento radiante a pavimento con finitura in seminato alla veneziana. I vani dei portici sono stati chiusi con trasparenti vetrate, rese poco invasive anche attraverso puntuali elementi di fissaggio in acciaio inox satinato. L’antica vetrata dell’aulica sala gessi è stata restaurata e preservata nella sua funzione grazie ad una strombatura esterna che condiziona il disegno della quinta. La strombatura rappresenta quindi una sorta di by-pass, che attraverso il volume della nuova quinta in mattoni, termina inquadrando un ulteriore serramento di facciata. Uno degli interventi progettati ma non realizzati al piano primo consisteva nell’apertura di un varco sul salone d’onore (piano terreno) attraverso una parete di spina, sostituendo la finestra a lunetta a trompe-l’oeil con un vero serramento. La realizzazione di questa nuova apertura si imponeva al fine aumentare la luminosità degli ambienti interni e di dare continuità visiva tra due livelli espositivi. Il lucernario centrale del secondo piano ha ripreso l’antica geometria con l’innalzamento del velario. L’apparato decorativo esterno è stato restaurato, così come i serramenti in legno dello scalone d’onore (ivi realizzando delle bussole antincendio).
Quinta
Al piano interrato è stata realizzata un’area tecnologica ipogea mediante la formazione di strutture in cemento armato, parte su pali; all’interno del nuovo volume tecnico trovano posto alcuni locali per l’alloggiamento degli apparati impiantistici di trattamento dell’aria, dell’acqua e dell’energia elettrica. La presenza di micro-falde superficiali ha comportato la realizzazione del sistema fondale in più fasi ed operando in top-down. L’area tecnologica è collegata ai piani soprastanti dal nuovo blocco scale-ascensore. Dall’area tecnologica ipogea inoltre, verso il giardino interno, si dipartono le nuove dorsali impiantistiche di distribuzione ai vari piani, le quali sono mascherate dalla quinta di nuova formazione, ciò ha permesso di non invadere le sale storiche con canali, tubi e canaline di grandi dimensioni. E’ stata infine realizzato un nuovo corpo scale ascensore di collegamento ai piani con annessa quinta di mascheramento delle dorsali tecnologiche. La quinta, che “riveste” la facciata nord dell’edificio principale e risvolta su parte della manica lunga, è costituita da una struttura di montanti e travi metalliche controventata con appositi elementi trasversali tralicciati che si sviluppano nella luce dell’intercapedine; i montanti ed i controventi tralicciati della quinta sono strutturalmente indipendenti dall’edificio esistente e si fondano sui sottostanti setti in cemento armato delle nuove centrali tecniche. La quinta, “tamponata” con murature in mattoni (a finitura “sagramata” in prospettiva) collegate agli elementi portanti in acciaio, è alta circa 14 m e si sviluppa per una lunghezza di circa 40 m. La copertura dell’intercapedine è ottenuta con arcarecci metallici e manto in lamiera di alluminio su coibente termo-acustico. Il nuovo blocco scale risponde alle normative antincendio e l’impianto ascensore è idoneo all’utilizzo da parte di persone disabili. I tamponamenti del nuovo blocco scale-ascensore sono in parte vetrati; una cortina esterna continua ma aperta è costituita da pannelli in lamiera stirata di alluminio. Elemento caratterizzante la ristrutturazione del piano secondo è il volume vetrato (detto “cubo”), che emerge a sbalzo dalla facciata in mattoni della quinta a undici metri di altezza. Si tratta di un volume realizzato in carpenteria metallica tamponato con ampi serramenti vetrati collegato alla sala centrale del secondo piano che costituisce un affaccio-belvedere dal retro del corpo centrale sul giardino interno e la scuola d’arte.
THE HISTORY OF THE PINACOTECA
The phases of construction and transformation of the Pinacoteca dell’Accademia Carrara in Bergamo
I. The first site at the end of the 1700s
The Pinacoteca dell’Accademia Carrara is one of the first Italian examples of grand houses designed and built with the specific aim of being home to collections and schools of art. Its establishment began at the beginning of the second half of the 1700s when, after the death of his father Carlo, Count Giacomo Carrara was able to indulge his passion for collecting. In the following decades the need arose to find a home for the expanding collection, which subsequently would be extended and periodically renovated.
I.1 Purchase and restructuring of the inn, La Campana
In 1775 Giacomo Carrara purchased an old building in the small village Borgo S. Tommaso, previously used as an inn, called La Campana, in order to make it into the first home of the collec- tion. It was a small building situated among mod- est dwellings, located at the start of the mule track, still today known as La Noca which provided rapid connection between the gate of S. Agostino and the upper city. The area of the inn needed to be built out of two different adjacent buildings and an orchard at- tached to them. Rosanna Paccanelli wrote about it: “The site known as ‘La Campana’ was […] included not only the small building to the right of the en- trance courtyard, then suitably expanded and used as a gatekeeper’s dwelling and the Chancellery, but also the building adjacent to L (traditionally at- tributed to Gallizioli), subsequently adapted to the requirements of the Gallery”. Research into the Paccanelli archives recently allowed a thorough reconstruction of the building events.
I.2 The Costantino Gallizioli project
The project was assigned by Giacomo Carrara to the Bergamo architect Costantino Gallizioli, who the Count knew and held in high regard. Gallizioli, who began work as a carpenter and carver and only later became known as an architect, was also at- tributed certain public works such as the facade of the church of SS. Trinità or the loggia in the church of Maddalena. Two drafts of the Costantino Gallizioli project are known, one, perhaps the initial one, took the form of a plan of the ground floor (the first floor on ground level) and a relief which indicates project concepts. In 1781, under the direct control of Count Carrara, the designs of the new body of the building of the Accademia were brought to a completion and opened. This new building corresponded exactly to the purpose for which it was designed, but certain of its dimensions were already lacking, because the Count had not in the meantime been able to acquire the other land adjacent to La Campana. He there- fore had to limit the size of the Pinacoteca to just 11 rooms, which could contain only 1277 of the 1430 works of his collection, even if his own planning had used the maximum available space, squashing the canvases together without framing them and with- out leaving any section of wall unadorned. This initial construction phase therefore took on particular significance because part of the rooms of the old Inn and therefore a considerable part of Gallizioli’s construction, subsequently incorporated by Elia, still remained. And still remaining were the problems associated with the earth ramparts (rising damp, foul air) which had been complained of since the beginning of the 1800s before Elia’s intervention. In the following year, in 1782, Count Carrara also established the School of Painting, which only began operating in 1793: from then the institution took on the dual function of documentation and education which would become the Accademia’s role. In 1796 the Count decided to embellish the Accademia by commissioning the decoration of the vaults with frescoes by Federico Ferrario, which were then destroyed with the expansion by Simone Elia, and the ceiling of the main stairway by Bartolomeo Borsetti with a fresco which remains today. In the same year Giacomo Carrara died, leaving his entire worldly goods to the Accademia, which was entrusted to a Commission of five living members, of which the first Chairman was Carrara’s widow, Anna Maria Passi. The Commission presided over the destiny of the Accademia for more than 150 years, until 1958.
II. The expansion of Accademia Carrara at the beginning of the 1800s
II.1 The competition for the expansion of the Accademia (1804-1810)
The site of the Accademia built by Giacomo Carrara was immediately found to be a building “… Too small for exhibiting all the works and without any room for the school… “. In addition, as was found, its partly underground location had many damp areas unsuitable for the conservation of the works. For these reasons the Commission immediately decided to purchase a neighbouring property to the east of the original La Carrara, comprising an old house with an orchard, and to survey the buildings. After the death in January 1804 of Marianna Passi Carrara, who had played the role of conservator for the Accademia, also perhaps in the memory of her husband who had died earlier, the negotiations were concluded for the purchase of the adjacent property in March 1804. Two of the Commissionaires, Marenzi and Caccia were appointed to contact architects of their choice to commission the extension of the building. Two architects working at the time in Bergamo were contacted: Leopold Pollack and Simone Elia. The first, a famous architect, who had for a long time worked with Piermarini and was architect of the House of Austria, moved his operations into the province, particularly Bergamo, from the area around Milan at the beginning of the Napoleonic regime, where he built the Teatro Sociale and where in a short time he would become architect of the noble family Borghese and the aristocracy. The younger Bergamo architect Simone Elia certainly did not have the contacts of Pollack and, while having through cultural training a taste for the neoclassical, could at least claim his building of the church of the parish of Ranica.
II.2 The Leopold Pollack project
Only the drawing of the plan for the ground floor and the appended report is known of the Pollack project. From these drawings it is however possible to gain some understanding of what the Viennese architect’s plans were. The central body of the ex- isting building would be maintained and, via the rearrangement of the left building, previously the dwelling of the gatekeeper, and the formation of a symmetrical building on the opposite side, Pollack designed a large central courtyard which became the fulcrum of the composition as a whole. The surviving plan illustrates how the three-arched loggia built by Gallizioli would be maintained as a central element of the facade and would distribute the path towards the School, the homes of the teachers and the stairway which gives access to the up- per levels where the Pinacoteca would be. Around the project he envisaged “redefining all surrounding spaces” (E. Manca), connecting the buildings to the Accademia to the rest of the lower city and trans- forming the orchards and barren land into a park, which stood on the hill towards the upper city.
II.3 The Simone Elia project
Of this winning project all the designs probably used for the competition are known, even if they would subsequently be partly modified to adapt to the requirements of the Commission both in the preliminary phase and during the construction. Therefore only the plans of the ground floor are known (the first floor is missing), with the first and second plan of the main facade, the longitudinal and transversal section. As the plans highlighted in black, as with the Pollack design, the parts to maintain and the parts to be built in red, it was clear how Elia, bending to the requirements of the Commission, had conserved the left volume and part of Gallizioli’s central body, in particular the grand frescoed stairway, the loggia and the rearward rooms of the first and second floor. The demolition was envisaged of the two-floor, west-facing passage of the existing build- ing with its own independent stairway (Maestro’s dwelling), to replace it with the historic entrance of the new building. Therefore, by extending the cen- tral body and including a second orthogonal passageway to reflect the last one, the plan was strictly symmetrical. The complementary lines of the whole building were reinforced by the prominent portico with its gable which accentuates the central, three-floor passage with reflecting colonnades and the lower brings, which meet the courtyard and amphitheatre at the centre. Consequently the main entrance also opens into the central axis which runs from the gate through the courtyard, via the vestibule (decorated with statues) and reaches the large hall which, with its two adjacent rooms, would form the statue area museum and school. In fact the hall at the back of the central passage, facing east, with benches arranged in a semicircle, would be used for the School of the Accademia, while the two under- ground spaces on the opposite side would be used for sculpting and casting. The two wings or lateral colonnades on the ground floor were reserved in the plans for dwellings. The left one, using the pas- sage only in a small part renovated by Gallizioli, were on the side facing the courtyard, used as the gatekeeper’s dwelling (like today), while the opposite one facing the hill was reserved for the secre- tary. On the opposite side the passage was used for housing the teachers. The first floor was partly used for completing the school and the dwellings of the teachers and partly occupied by the administrative offices, i.e. by the Boardroom of the Commission and the archive, while only the 11 rooms on the first floor were dedi- cated for the Pinacoteca. The whole responded to the requirements of the Accademia, even if the area available for the Pinacoteca was rather limited. Only the exterior of the main facade (which in the first design had been entirely arched on all floors, and was reduced in the second design to a single arch per floor), with its statues anticipated for the roof and in the arches, the decorative components of the gables, beams and imposing surrounding wall, seemed not to meet the brief stipulated by the Commission.
II.4 Variants to the Simone Elia project (1805- 1808)
The process for the approval of the project lasted around three years, from January 1805 to the beginning of 1808. During this period variants were introduced to the Simone Elia design. In fact while the footprint had convinced the Commissioners, the abundant decoration of the facade, not least for financial reasons, was deemed superfluous and discarded. In addition, according to the principle of maximum simplification and containment of cost, even before the beginning of the works, in early 1808 additional variants were introduced for improving the functionality of the internal spaces. The first and most important was the elimination on the first and second floor of the open loggias on the facade. This variant, while it sacrificed the flowing effect of the facade, significantly improved the internal functionality of the rooms. The second involved the removal of the wall which divided the hall on the second floor in half, to make a large representative space and reduce the passageways running from it to the nearby bathroom, to increase available surface area of the walls.
II.5 The construction of the building (1808-1813)
In March 1808 the building assigned to the clerk of the works Giuseppe Augustoni and directed by Simone Elia began. The period of time anticipated for the works was four years: the rough outline of the central body and the demolitions were com- pleted in the first year, the right wing was built in the second, the internal finishings in the third, in the fourth the finishings of the former La Campana wing and the adjustment of the southern walls. But in 1809, after the rough construction of the central body, the Commissioners asked for the inclusion of roof lanterns in the hall and in the adjacent bath- room on the second floor, to replace the windows. This second variant “the requirement for lighting from above, in line with the most modern neoclas- sical museums, already adopted at Brera and for the Louvre”. The connection between the walls and the lantern was realised via the inclusion of deco- rated lunettes whose design was achieved in col- laboration between Elia and Bianconi, architecture professor at Accademia Carrara. The same architects were also requested in 1811 for designs to modify the entrance courtyard, considered by the Commissioners insufficient and not suitable for giv- ing a direct view of the building. The works continued again into 1812 and in February 1813 the building of the Accademia was declared completed and officially certified. But the renovation and alteration works continued into 1820 and even beyond when the flooring of the Central Hall, on the ground floor was com- pletely replaced because the previous one had succumbed to the humidity. Also, with the establishment of the School of Architecture in 1810, it was necessary to find suitable rooms, temporarily in a room on the ground floor, originally intended for the collection of casts and drawings.
III. The restructuring of the Accademia Carrara in the 19th and 20th century
III.1 The consolidation of the Carrara collection (1835) and expansion of the right wing (1843)
The original core of the works of Count Carrara was seriously reduced when the Commission put more than 2000 paintings up for auction, to consolidate the collection. This sale generated limited benefit and at the same time impoverished the two initial collections, Carrara’s and the Orsetti, but more particularly it seriously dispersed the heritage of the 16-1700s, consequent to the aversion that neoclassical culture would bear for the works of the baroque and rococo period. The first restructuring phase began in 1843, when two rooms were added to the right colonnade on the east side, one on the ground floor, one on the first floor, built on a plot acquired in 1816, but then left unused for a long time. Both of these rooms were initially used for the Professor of paintings and were then included in the rooms of the Colonnade.
III.2 The inclusion of the Lochis collection (1859-66)
After the death of Conte Guglielmo Lochis, in 1859 his collection of 241 highly select pieces came to form part of the Gallery which would form the most significant core of the Pinacoteca. Gugliemo Lochis had established, with forensic rigour, a high historical value collection of paintings, which was the complete opposite to the amateur collection of the Accademia Carrara. The acquisi- tion by the City of Bergamo and the fusion of the two collections, Carrara and Lochis, enabled the establishment, according to Francesco Rossi, of one of the most complete Italian galleries in the province.
III.3 The inclusion of the Morelli Collection (1891-92)
For the placement of the collection of Senator Giovanni Morelli within the Pinacoteca the two end rooms of the central body on the second floor adjacent to the central hall were set aside and subsequently moved to the rooms of the Carrara collection. The redevelopment works were assigned to Giovanni Cominetti, Professor of architecture of the School of the Accademia. The works involved the opening of two large rooflights in the ceiling of each room at the height of around 6 m from the floor.
III.4 The construction of the new site for the School of Painting at the rear of the Pinacoteca and the rearrangement of the collections in 1912 and 1924
Until this time the Pinacoteca and the School shared spaces of the neoclassical palazzo built by Simone Elia, but the numerous donations en- dowed in the meantime (earlier the Carrara collection had been given the collections of Orsetti, then Lochis and Morelli and in 1900 Francesco Baglioni) had convinced the Commission to build a home for the School of Painting. This was built in 1912 in a free area to the rear of the Pinacoteca. It was now possible to give over all of the neoclassical building to the Gallery and service rooms. And the Commission was able to rehang the collections, for which Corrado Ricci was appointed.
IV. The extension of the Pinacoteca and the new hang of the works (1952-58)
At the beginning of the 1940s, all the major works were transformed into protected storage and restored to the Pinacoteca only following the war. In 1948 a very high number of works were assigned to the Kunstschatze der Lombardei exhibition held in Zürich from October 1948 to the spring of 1949. The amount drawn from this exhibition together with other contributions received from citizens allowed for the more urgent restoration of the build- ing and rearrangement within certain rooms. But the museum culture of the time, according to the experience of major Italian galleries from Milan to Pisa, Florence, Naples, now required a total reor- ganisation of the collections and a greater selection of works. For this, in the report prepared by Luigi Angelini, the chairman of the Commission, it is documented how in March 1952, in accordance with the Galleries’ Superintendent (Prof. Wingens), the Carrara Commission and the citizen organisations, commissioned the architect Piero Portaluppi, designer of the reorganisation of the Galleries of Brera, a study for radical renovation of the old rooms on the second floor of the museum. The study, along the lines of what was realised in Brera, envisaged the addition of new rooms to those existing along the left colonnade, the inclusion of rooflights, the generation of new heating and lighting systems. The amount of the works was estimated at fifty million, half of which would have to come from the state. For this it was necessary to modify the Accademia’s statute and transform the organisa- tion from a private entity into a foundation. The construction of the new additional passage and the renovation of the rooms on the second floor was overseen, in agreement with the architect Piero Portaluppi and the Galleries’ Superintendent, by the Bergamo architect Nestorio Sacchi and was realised in batches, from the end of 1952 to 1955. According to the most up-to-date museum tech- niques, the floorings were replaced and underfloor heating was fitted. The walls were finished in marble and the central squares with herringbone wood flooring. Ceilings were built or altered to flat ceilings and the individual rooms were lit with natural light from large round or rectangular glazed rooflights, supported by steel beams installed in the below roof space. Marble skirting ran around the floor and the linear surrounds of the surfaces while the colours of each room were harmonised in clear tones room by room with the works on display. The first phase of the works began in autumn 1952 and involved the addition of four new rooms on the second floor to those already there on the extension of the left colonnade and total renovation of the existing ones. There were therefore 10 rooms available on this end of the passage in a line and hung with works from the end of the 14th up to the 16th century. This first phase of the redefini- tion of the Pinacoteca was inaugurated for the third ICOM (International Museum Management Council) Congress held in Bergamo in July 1953. In the following year, and into 1955, once more on the second floor, the other five rooms of the second arm of the Gallery were arranged, those corresponding to the front of the neoclassical palazzo. Here were hung paintings of the 1600s and 1700s. After 1958, when the public administration took on the management of the Gallery, it was possible to conclude this important phase of the renova- tion, involving the rehang of the works, again by Fernanda Wittgens with Franco Russoli.
V. Roof works (1978) and the restoration of part of the facade (1985)
In 1978 the roofs were recovered and at the same time the works involved relaying the copper of the cornice around the gable and all rain gullies. The works for the restoration of the external facades facing Piazza Carrara began on 10 June 1985 under architects Alberto Moreschi and Ferruccio Innocenti.
V.I New spaces for the restructuring of the monastery, Monastero delle Servite (1991)
To the front, on the opposite side of Piazza Carrara, the Monastero delle Servite complex, restored from the beginning of 1991 as part of the Vittorio Gregotti project, is where the Museum Management and library are located. The Bergamo Gallery of Modern and Contemporary Art (GAMEC) was built in the same complex.
VI. The situation of the Pinacoteca before the opening of the site (2008)
The construction of the Pinacoteca still documents all the restructuring and extension phases proposed for adjusting the building to the space requirements which the continuing growth of the collections demands. This starts from the first site, indicated by the stairway and the service rooms (still, as then, affected by dampness) on the western side of the building, to the extension by Simone Elia, who gave the building its current character, to the changes implemented between the 1800s and the 1900s to house the collections. After the construction of the new site for the School of Painting, the extension during the 50s, functional to the culture of the time, which is now a feature of Pinacoteca, while with further additions, such as the donation of the col- lection of sculptures from Federico Zeri (2000) and the opening in 2005 on the first floor of the section dedicated to paintings from the 1800s. The change of Museum culture and the refine- ment of techniques, together with the building’s decay now imposed new intervention, which together with the preservation and reinforcement of the image of the 19th-century building – the historic Accademia – would provide a suitable response to the need, which could no longer be postponed, for redesignating the rooms and decoration.
VII. The restoration site (2008-2013)
The designs for the restoration and expansion, led by Aimaro Isola and Luca Moretto (with ICIS partner in charge, Mascheroni Associati, Maurizio Momo and Donato Musci), were drawn up between 2002 and 2007 (2002 first design; 2006 second design; 2007 third design), while the works, opened in autumn 2008 were concluded in 2013, under the management of Luca Moretto. The con- tractor Claudio Salini S.p.A. (then ICS S.p.A.) with Luzzana Restauri. The first design, the largest in terms of space and function, envisaged doubling the central body and the long passage towards the internal garden, with large glazed surfaces and a colonnade to support the roof. The second design was predominantly chthonic with splinters of glass to light the subterranean rooms, and an education pavilion in the green area up the slope, now unused and inaccessible. The third design, originating from the idea that the Pinacoteca was inadequate in terms of func- tion and building structure, did not comply with fire regulations and the regulations for passing architectural barriers. The main body was also lacking a facade facing the garden, an elevation which had also had some later additions. The mu- seum complex, overseen by the Superintendent for Architectural Heritage and Countryside of Milan, and the external areas by the Superintendent for Archaeological Heritage of Lombardy), stood in a valued environmental context (Borgo San Tomaso), by the San Agostino gate of the upper city, adjacent to the city walls. Works on the entire building of the Pinacoteca and the external areas were carried out with various levels of intensity. The response to the issues posed by the client, which played out over a period of five years, was divided into two phases: the first, in which the site was opened and the second which involved fitting out the rooms, completion of the restoration, open- ing the hillside park to the public (an extraordinary area which has always been entirely inaccessible), the introduction of services for infants, and the con- struction of a cafeteria and a bookshop. The following was constructed in the first phase of the intervention, which concerned a surface area of more than 5000 m²: recovery of the exhibition space in the left colonnade, the former La Campana; construction of an underground systems hall (with top-down systems) and a wing facing the courtyard to the north (the most visible externally), in order to mask and facilitate the distribution systems, limiting their internal impact by constructing the limbs and primary branches of the channels running to the ex- terior of the Museum’s antiquated system; the up- dating of all electrical and special systems and the introduction of microclimate control for the rooms; the new insulated roof with external zinc-titanium sheets over the long passage, and the construction of a foundation with microbore steel rods (installed from within); the formation of insulated lining in the rooms on the second floor, the replacement of all flooring with mosaic alla Veneziana, the restoring of the neoclassical facades and decoration of certain historic rooms, and much more. The systems wing, which over time will be covered with greenery, was intended to connect with the garden it stands in: the greenery was conceived to continue to grow vertically, forming a facade fac- ing north which the Accademia never had. It was intended to complete the old passage by inserting a new volume. The continuity with the existing was not sufficient however to justify the mimicry. The intention was to use the same materials but in dif- ferent ways and with different ends, or the same design with different types and technologies. The capacity to adapt to a new situation is important. Therefore the wing has an architectural brief which is mindful of Elia’s facade, which translates it into a special character of almost bi-dimensional form, having an unfinished appearance, a site in transi- tion, a restored ruin with ivy climbing up it, sweetening the passage from artificial to the natural: ar- chitecture as a landscape. A slanted cube of glass breaks up the wing facing the School of Art and, suspending the visitors over the garden, it allows them to participate in this recycled space. From there they can gaze across the greenery, to the building which houses the rooms of the Accademia which is no longer where it originally was, in the Palazzo of the Pinacoteca. In the long passage, intended for the permanent collections, the review has opened over the park to the west of the Museum, exposed to the upper city (temporarily closed for exhibition reasons). This al- lows the upper city and the environmental situation to become the same open work of the museum. The light into the rooms is rerouted, by closing the rooflights, into artificial control. The visual per- ception of time is enhanced by some select point openings to the exterior, which interrupt the mo- notony of electric lighting, accenting the views. To summarise, the re-designation of the internal spaces of the gallery has been done with a light and flexible hand, bearing in mind the properties of function, control, maintainability, accessibility, rec- ognition, such as to enable changing to meet dif- fering exhibition requirements, both temporary and permanent. The mark of the design has been established in the history of this place, with a contemporary vision capable of responding to the new requirements. For the new element, the systems wing, we have a striking and boisterous architecture, committing to colours which reflect nature during the various seasons, and change over time, the role of design- ing the space. To equip the museum with systems of an interna- tional standard, a large underground systems room was built towards the garden; a wing rises above the ground, for hiding the new distribution pipes and to complete the northern face of the building, which remains unfinished.
The Pinacoteca works site
West Collonade
Only the facades (which were restored) and the spine walls remain of the west colonnade. All the internal beams, the internal roof spaces and the old stairways were demolished in order to recre- ate the new halls which were larger and in line with the plans of the central body. The perimeter and spine walls were consolidated using the cuci-scuci patching method and with mesh and spiked reinforced concrete. A new roof, with a steel structure, covers the building. The demolition phases were preceded by the installation of a structural scaffold. The floorings were laid in Venetian mosaic style throughout. The foundations were reinforced and an underfloor space was built on the ground floor. A ballatoio-stairway with glazed walls was built on the intermediate level between the ground and first floors, to access an existing balcony facing the hillside. The internal windows were replaced; the shutters were restored.
Long passage
The long passage was given foundations by working internally with a complex network of reinforcing rods, and partially from the exterior by forming large diameter piles. A space was formed above the foundation structure where the underfloor heating/cooling system was laid. The perimeter walls were first reinforced and tied to the new foundation system and then insulated internally with fibre ce- ment-based insulation coated panels. All the ceiling openings were closed off (to improve the exhi- bition lighting with artificial light) and the roof covering was replaced by building a new structure over the existing one, comprising steel trusses with the exact same shape as existing, with a zinc-titanium layer fixed on boards over the insulated sandwich sheet. The restructuring also envisaged the construction of the new flooring in Venetian mosaic style and false ceilings in the halls with plasterboard sheets which hide the upgraded lighting and ventilation systems. An additional stairway was built at the northern end of the long passage, both to provide suitable escape routes for fire regulations, and to provide a connection between the courtyard and the second floor of the building. A stairway was fitted with a bow window (temporarily covered for exhibition needs) which opens out over the garden and Rocca di Sant’Agostino.
Central volume
The ground floor of Pinacoteca Carrara, the ful- crum of the entire building, maintains its centrality and importance. The internal walls were restored and fitted with underfloor heating and laid with Venetian mosaic style flooring. The arches of the porticos were given transparent glazing, also rendered less invasive via brushed stainless steel fixings. The old glazing of the grand sculpture room was restored and preserved via an external support which is a feature of the wing design. This support therefore represents a sort of bypass, which terminates by framing an additional facade glazing, via the volume of the new brick- built wing. One of the interventions designed but not realised on the first floor was the opening of a passageway into the main hall (ground floor) via a spine wall, replacing the trompe l’oeil lunette window with a real window. The building of this new opening was intended to increase the light of the internal spaces and give visual continuity between the two exhibition floors. The central rooflight on the second floor restored the original geometry by raising the skylight struc- ture. External adornments were restored, along with the wooden windows of the main hall (including some fire safe bearings).
Wing
A below-ground area for housing the technical systems was built by forming reinforced cement structures, partly on piles. The new volume includes rooms for the air conditioning, water, and electricity systems equipment. The inclusion of superficial micro-layers allowed for the construction of the base- ment system in multiple, top-down phases. The technological area is connected to the floors above via the new elevator-stairway block. The new limbs of the distribution systems start from the below-ground technological area and run towards the internal garden, and are masked by the new- ly formed wing, this allowed for not invading the historic halls with large scale trunking, pipes and channels. Lastly, a new elevator-stairway block was built to connect the floors with the wing annex to hide the technical systems. The wing, which provides the north facade of the main building and runs alongside part of the long passage, is made up of a structure of bearers and steel beams braced with trussed cross-members which extend into the space between the buildings. The bearers and the trusses of the wing are structurally independent from the existing building and stand on the rein- forced concrete of the new systems halls. The wing, dressed with apparently moulded brick walls con- nected to the steel bearing elements, is around 14 m high and approximately 40 m long. The roof over the space between the two buildings was achieved with steel struts and an aluminium sheet covering on thermal-acoustic insulation. The new stairway block meets fire regulations and the lift system is suitable for use by disabled visitors. The external walls of the new elevator- stairway block are partly glazed. An external con- tinual but open screen is made up of tensioned aluminium panels. An element characterising the redevelopment of the second floor is the glazed volume (known as “the cube”), which stands out from the brick facade of the wing 11 m above the ground. It is built from steel with glass and is connected to the central hall on the second floor and provides a viewing area from the rear of the central volume over the internal garden and the art school.
Bibliografia / Bibliography: Aimaro Isola e Luca Moretto, La Pinacoteca dell’Accademia Carrara di Bergamo, Firenze, Aión Edizioni, 2013.

